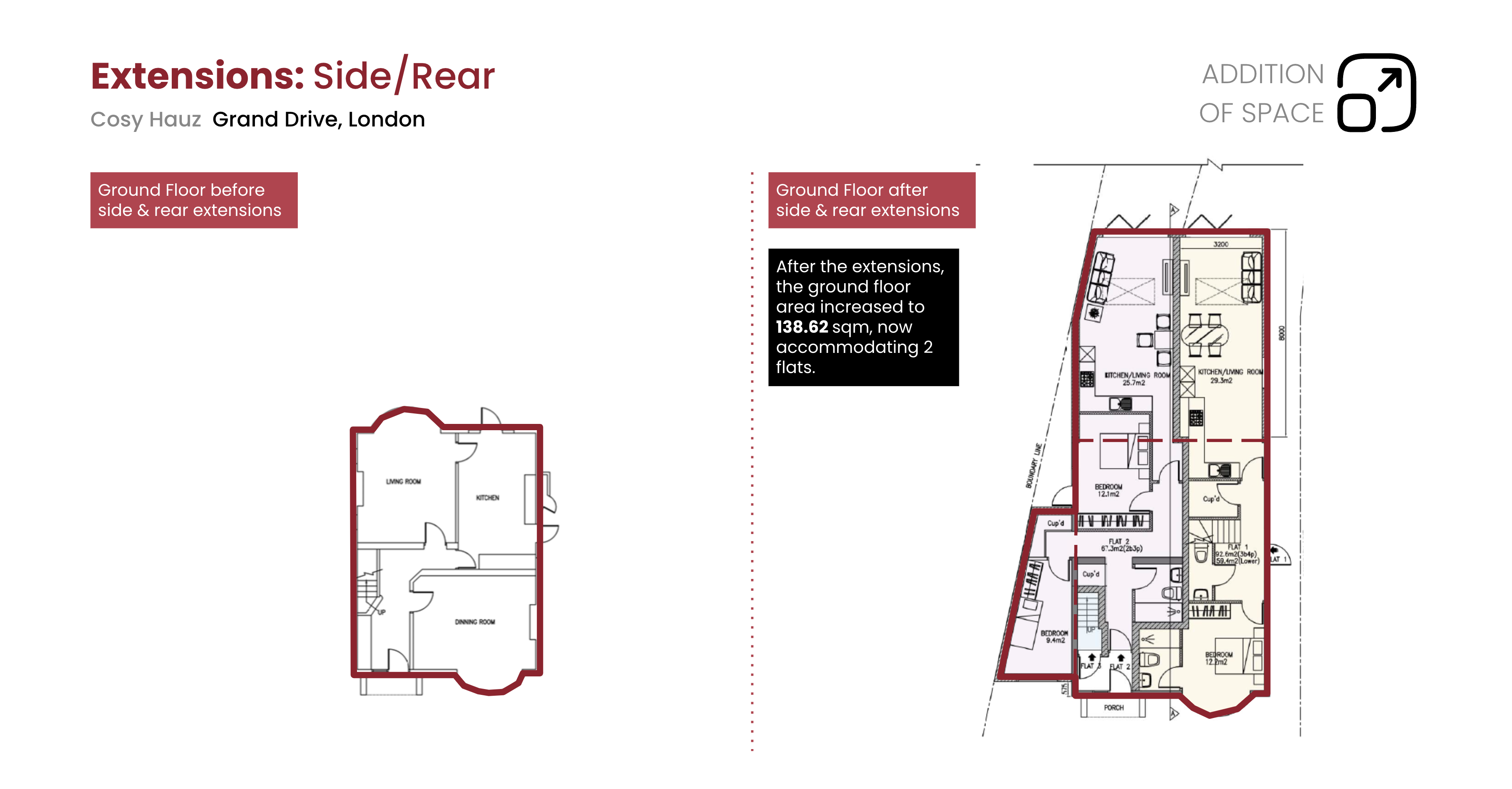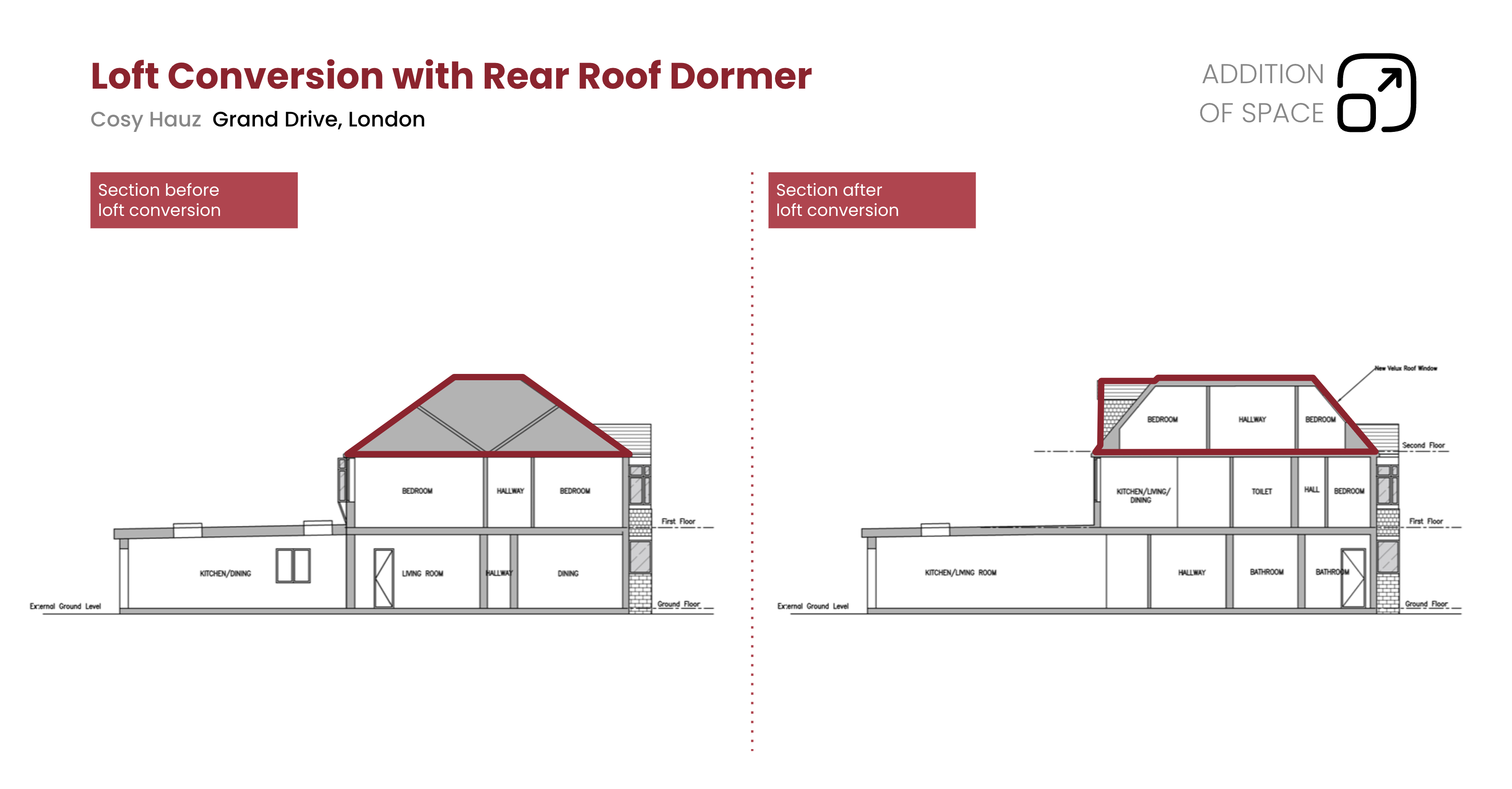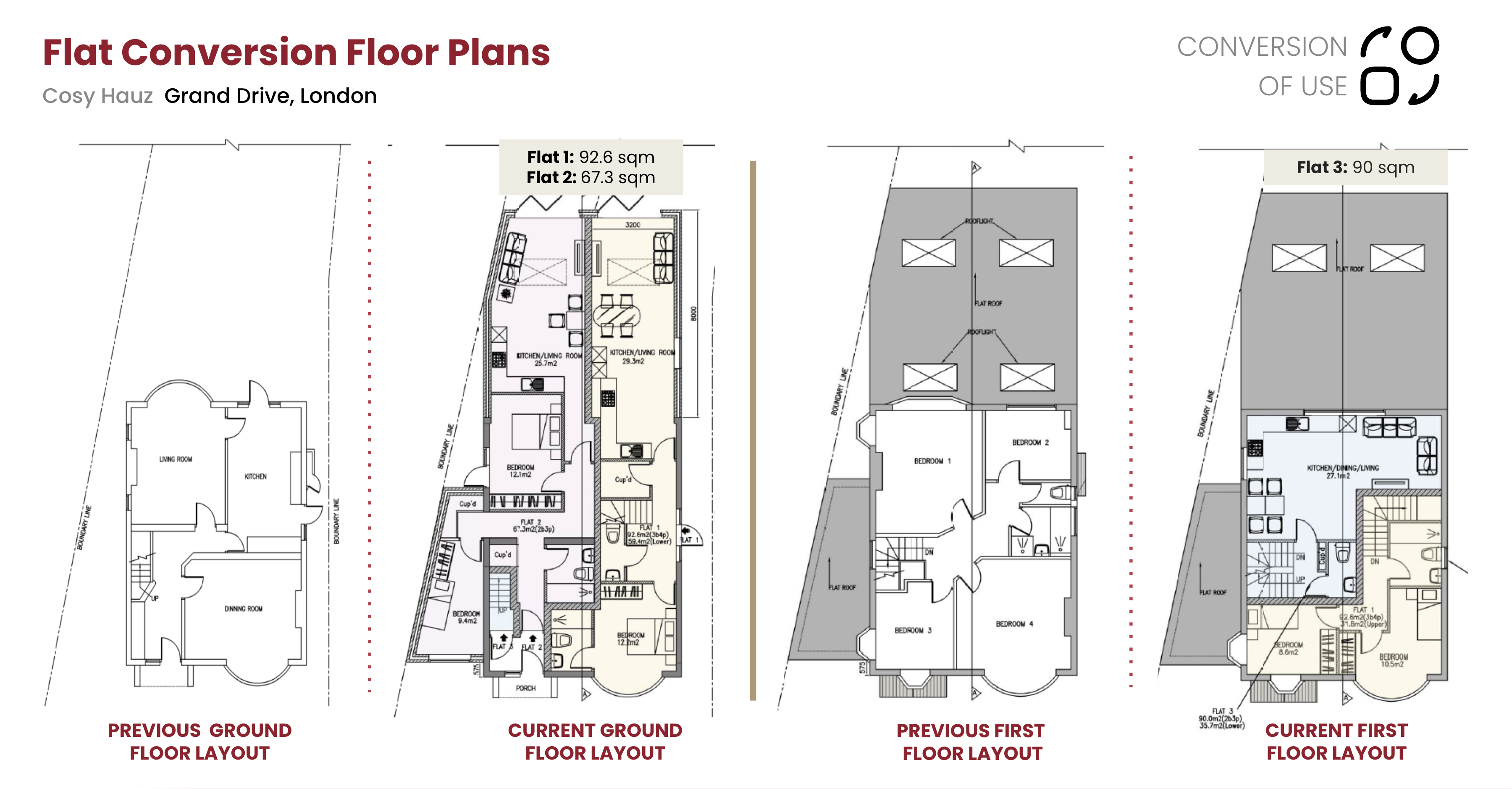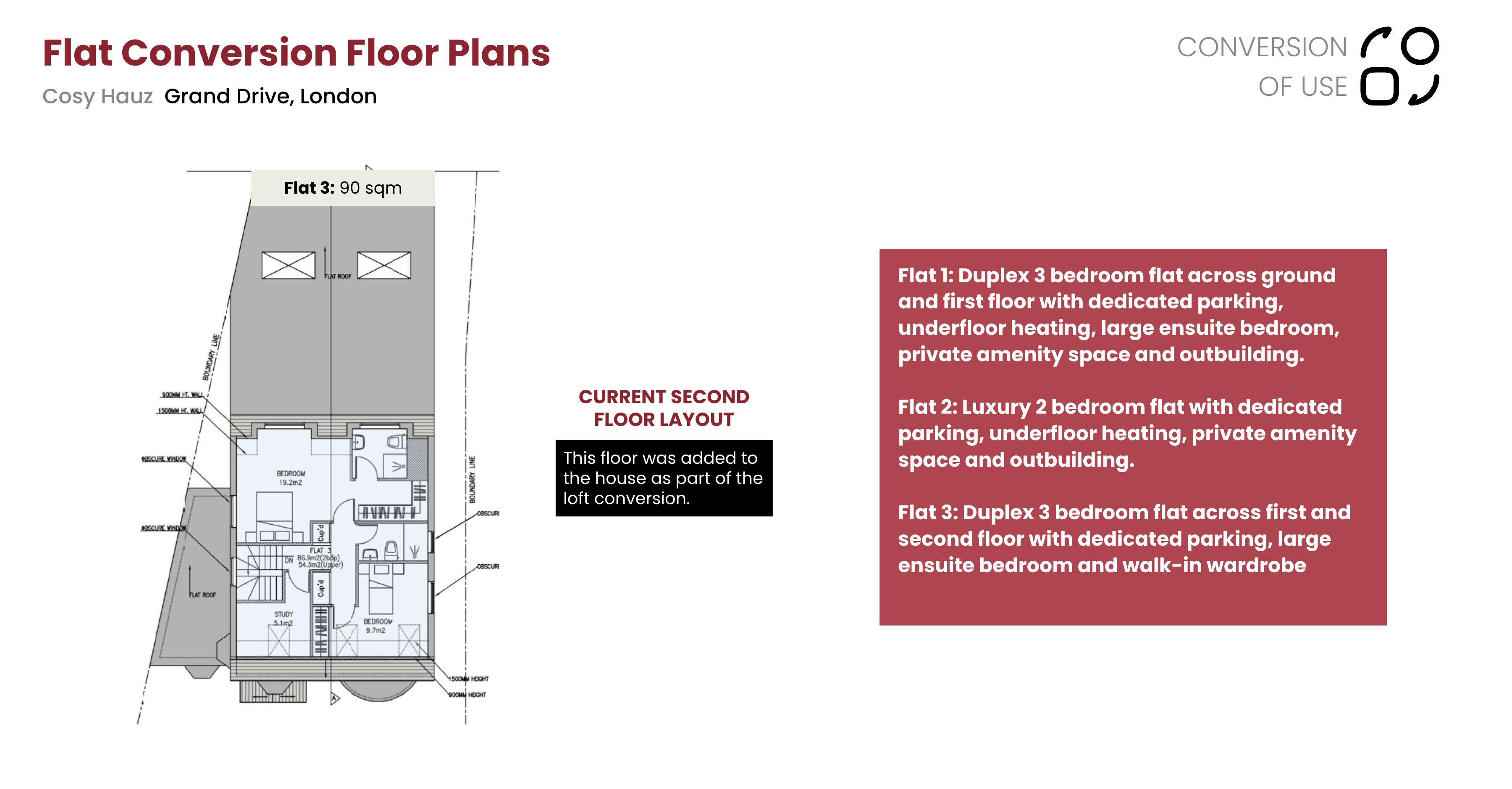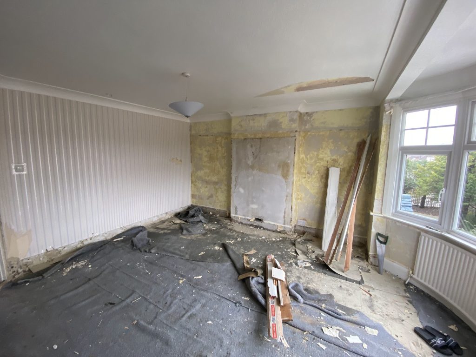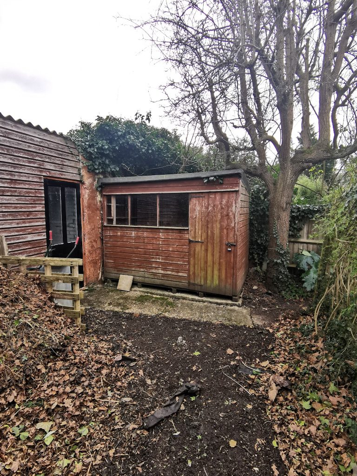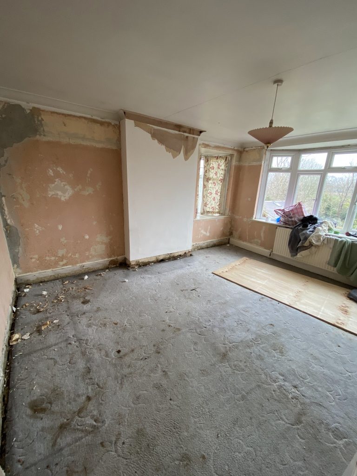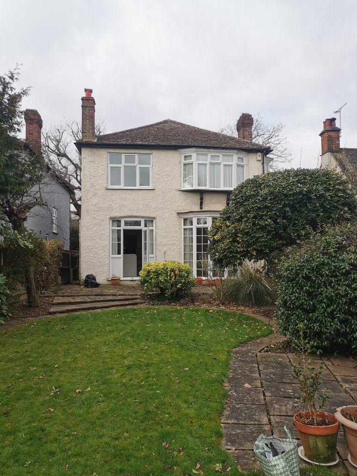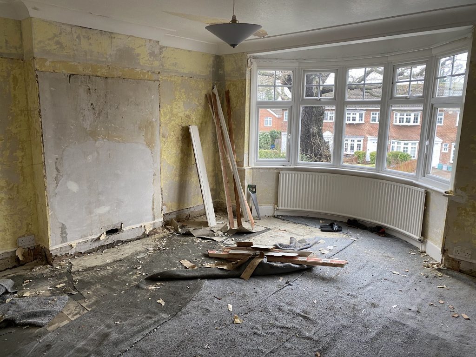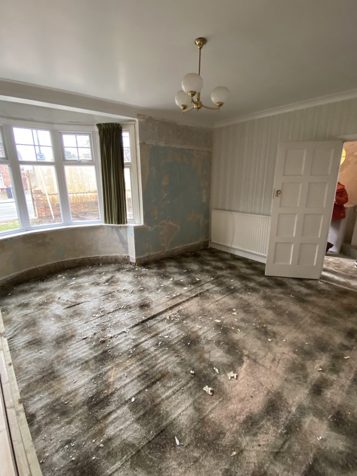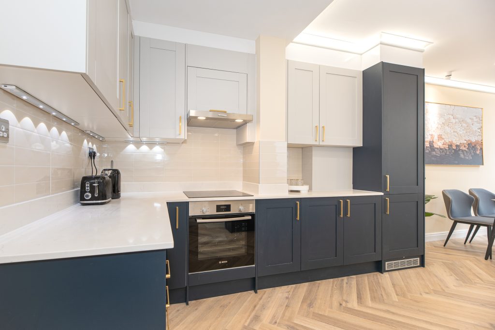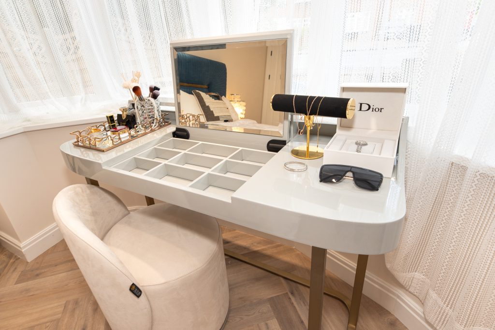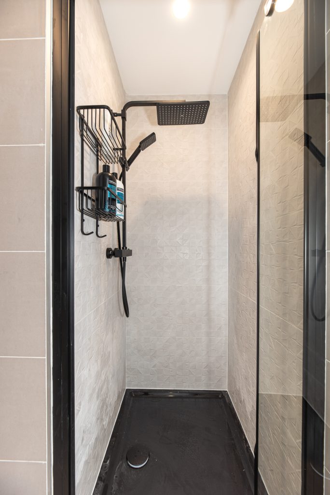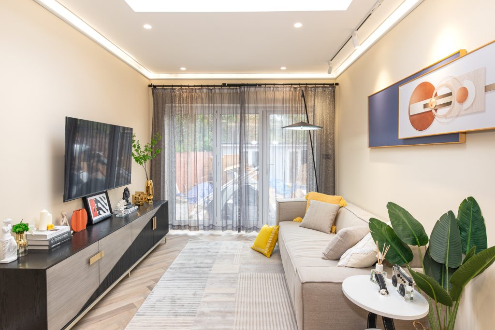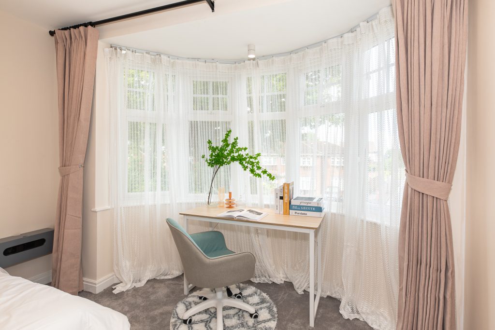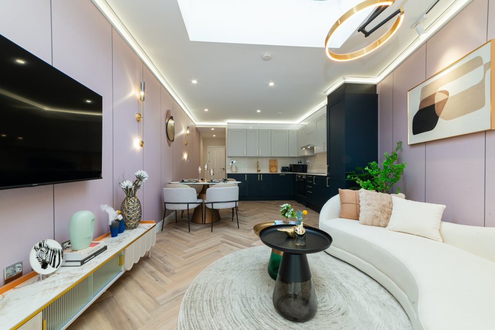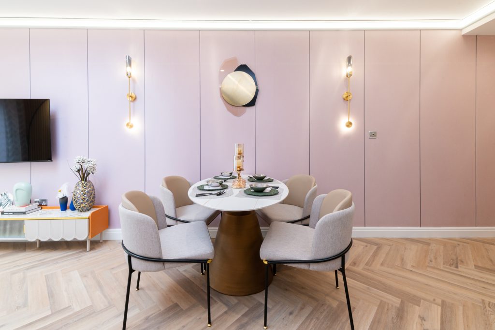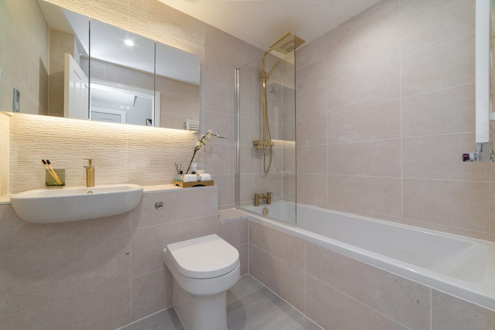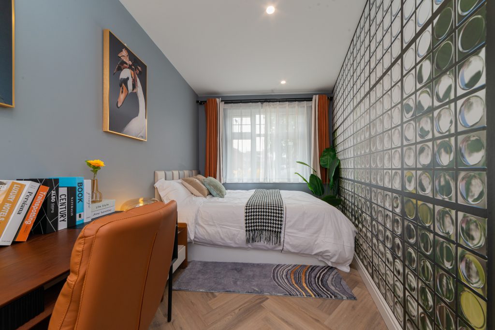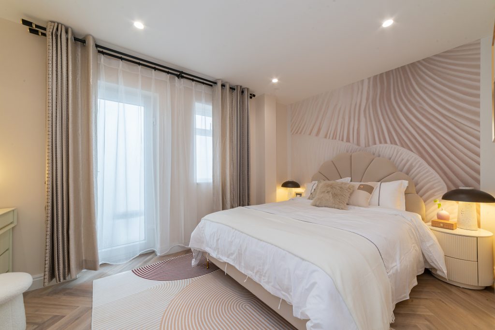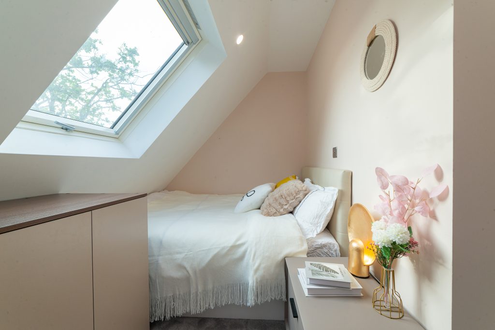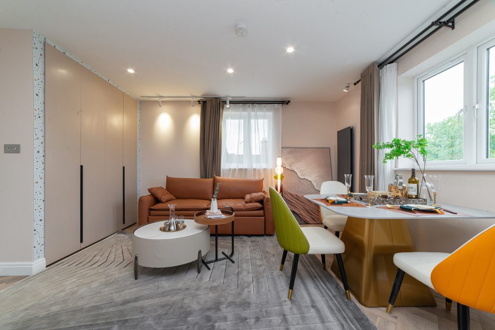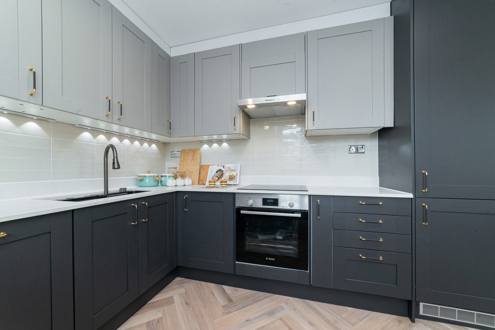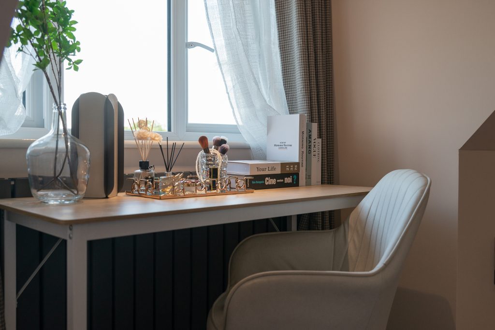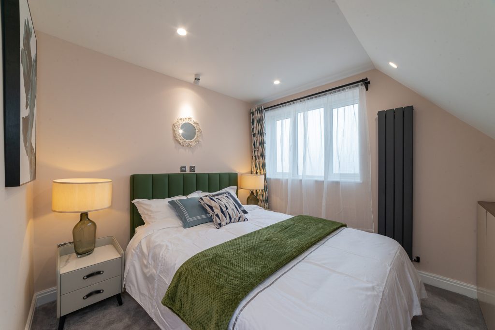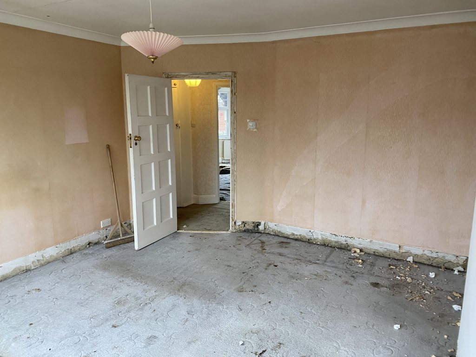
Grand Drive, London
Residential to Multiple Flat Conversion
This property is originally a two-storey detached four-bedroom dwellinghouse located in Raynes Park, a popular residential area with excellent schools and transportation links.
Features
2 Bedrooms (Flat 2),
3 Bedrooms (Flat 3)
1 Bathroom (Flat 2),
3 Bathrooms (Flat 3)
67.3 sqm (Flat 2),
90 sqm (Flat 3)
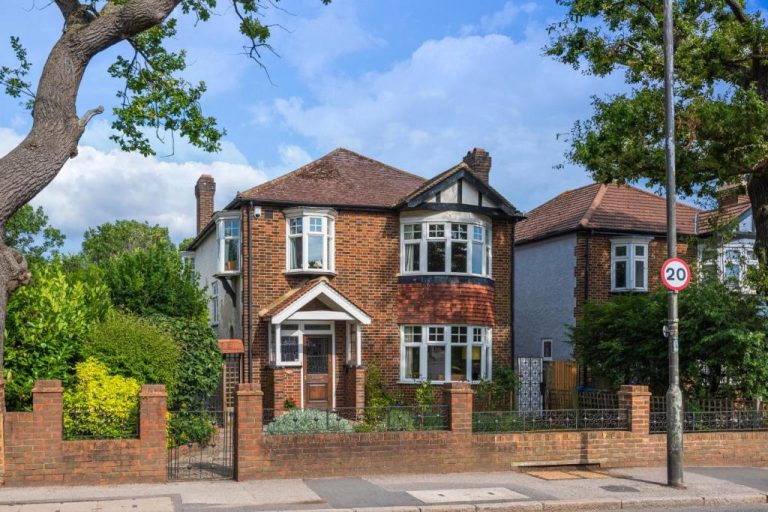
About the Property
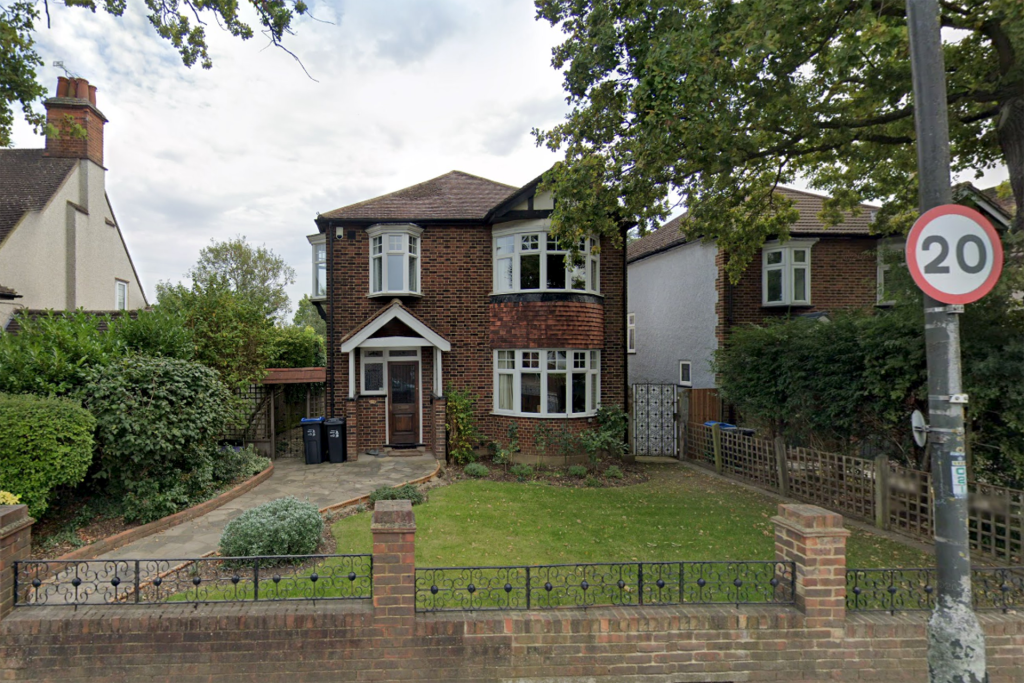
This property showcases our planning strategy of converting a two-storey detached four-bedroom dwellinghouse to three spacious flats suitable for large families.
Our plan involves converting the existing detached house into three spacious family-sized flats through extensions and internal alterations.
The construction on our Grand Drive property commenced in April 2022 with the purpose of extending the rear ground floor and constructing an outbuilding. Simultaneously, we awaited Planning Permission to convert the main house into three spacious flats suitable for large families.
However, two major constraints arose during the Planning Application process.
- Firstly, a listed building beside us limited our development options for a double-storey side extension.
- Secondly, there was a tree located on the front lot that required careful consideration and protection throughout construction.
 
On 12 January 2023, Planning Permission was granted, signaling the green light for full construction and conversion into flats.The interiors of all three family-sized flats were completed by July 2023.
As of Q2 of 2024, this property is currently under serviced accommodation. Our exit strategy is to sell all three flats at £2,165,000.00 when the market improves.




