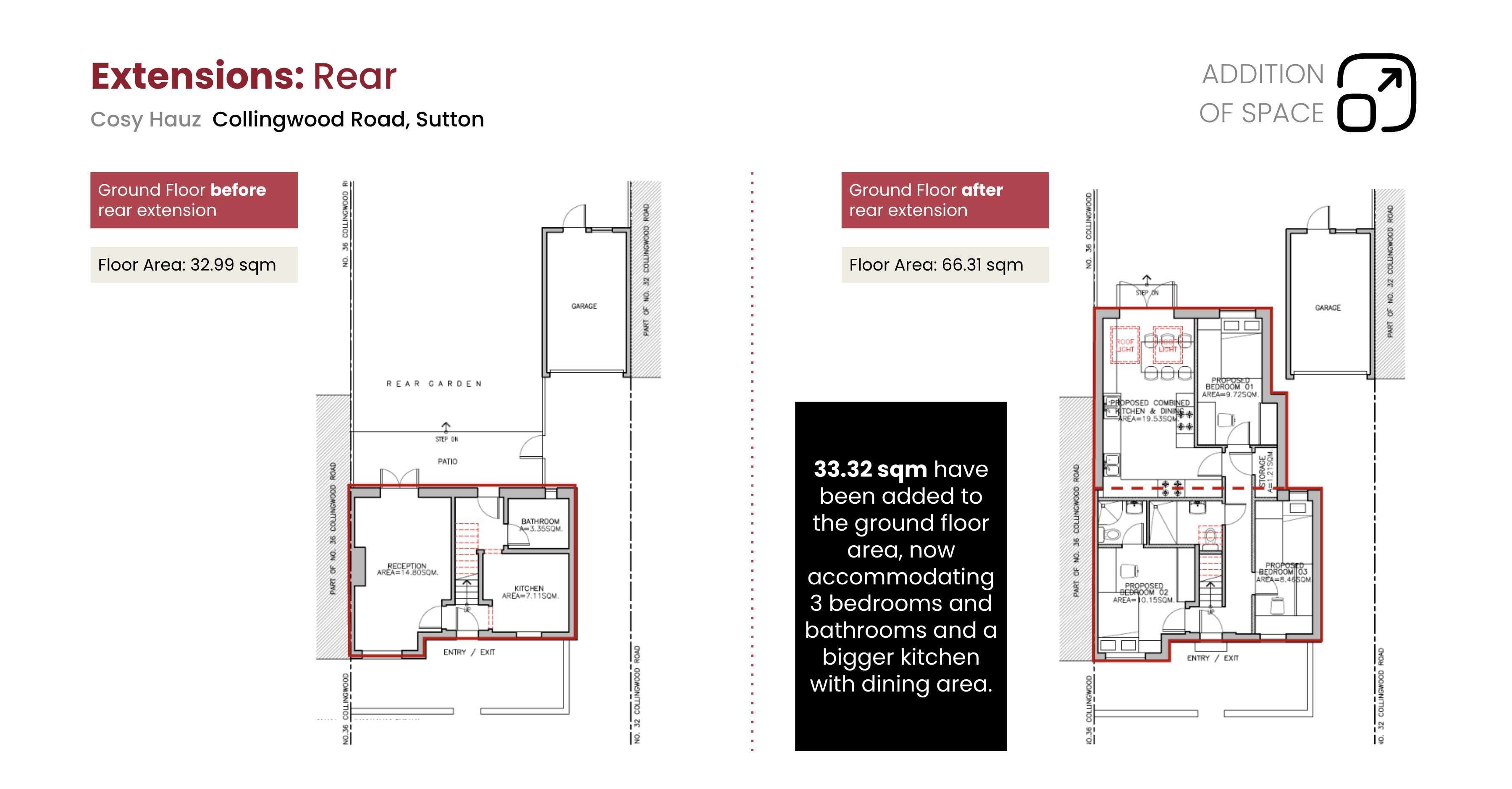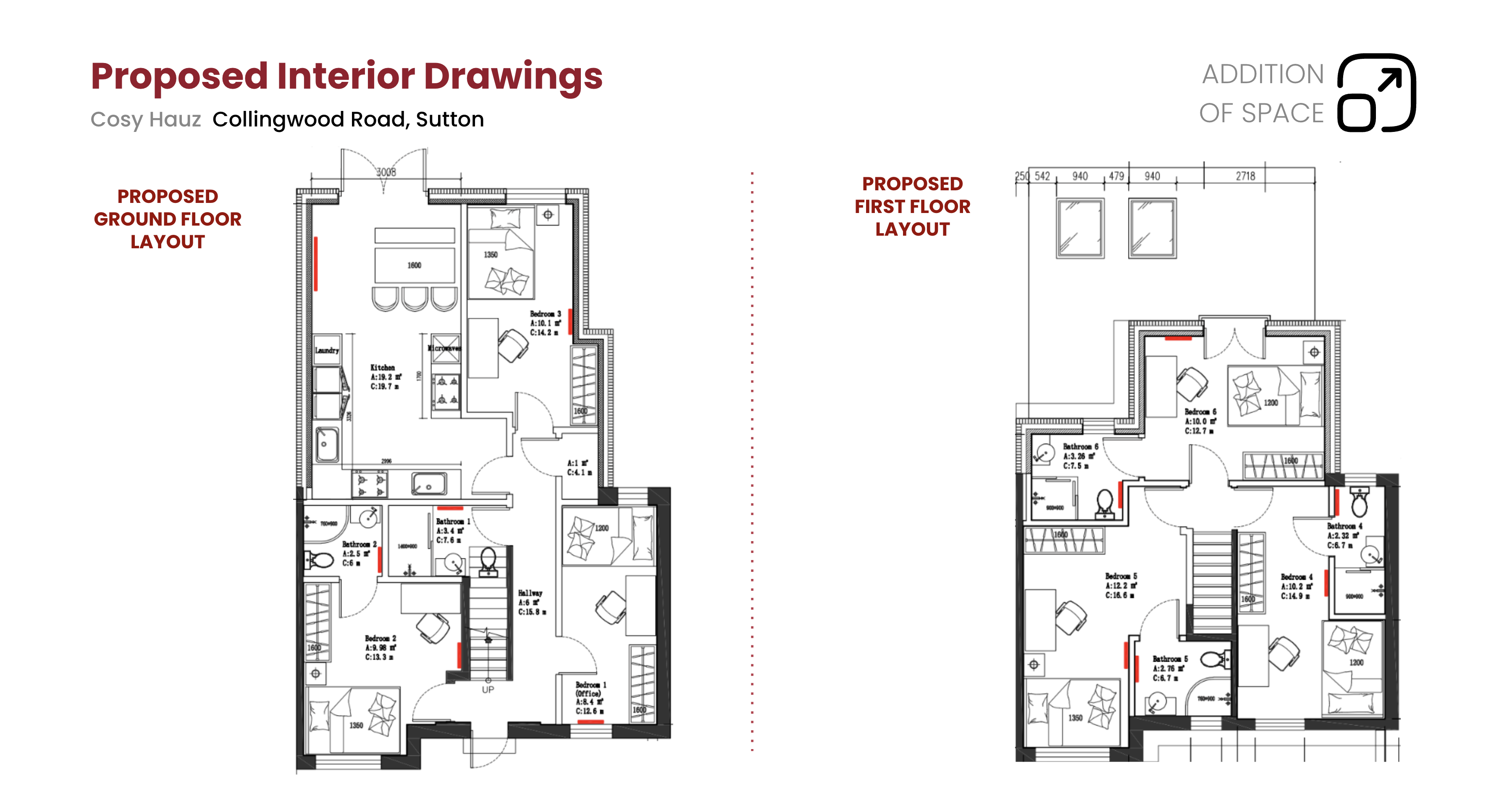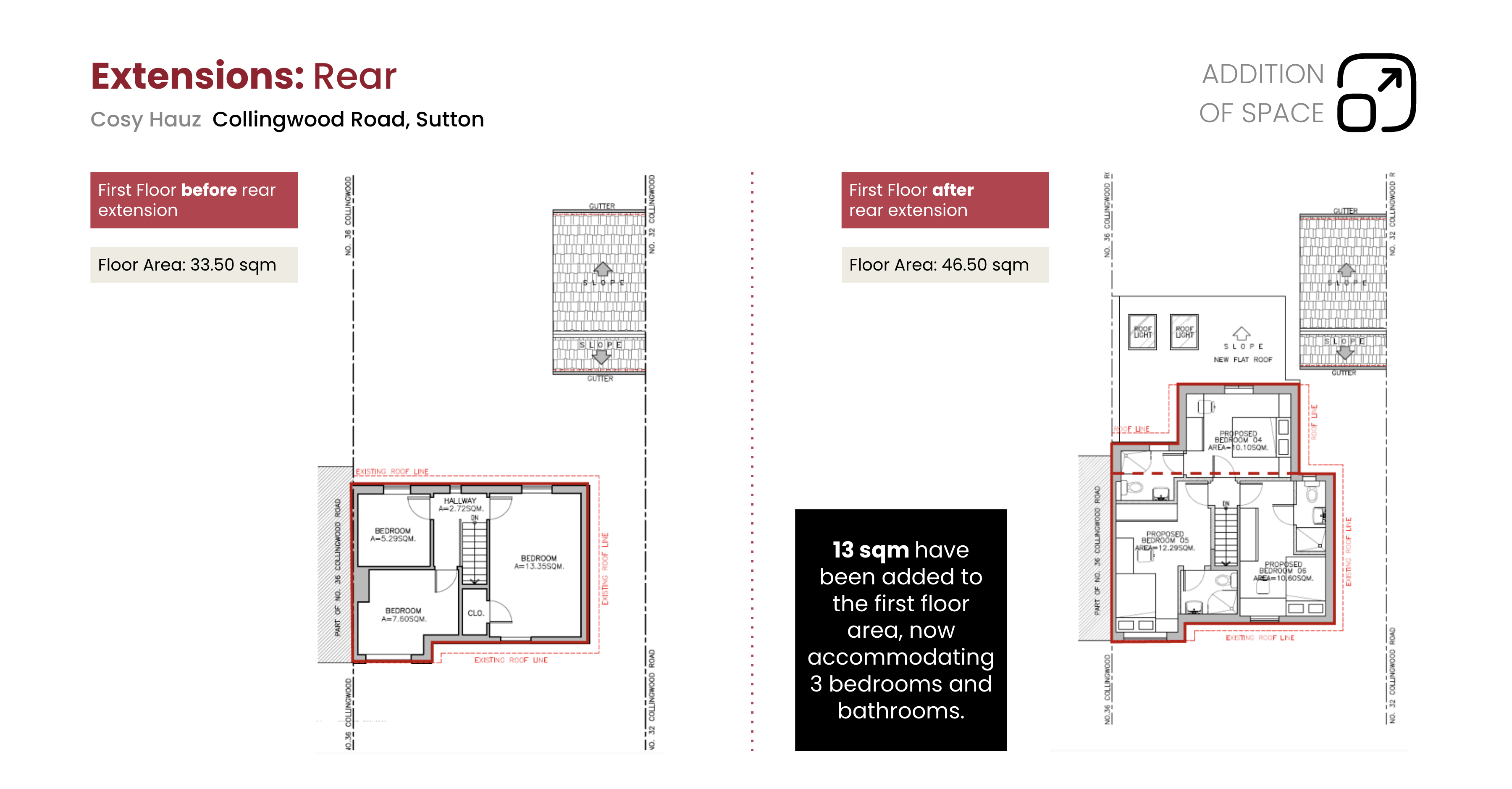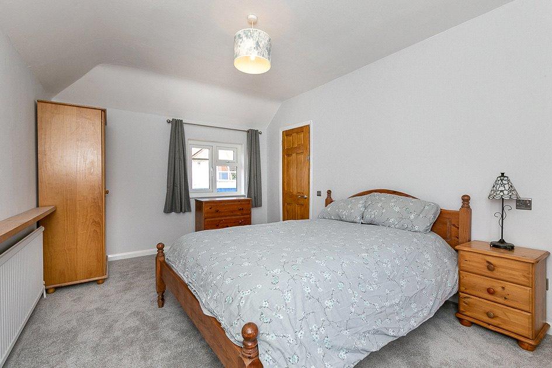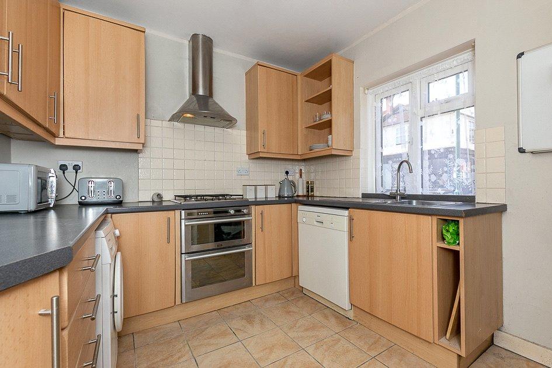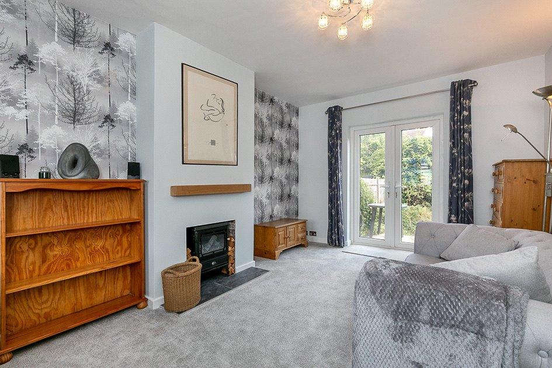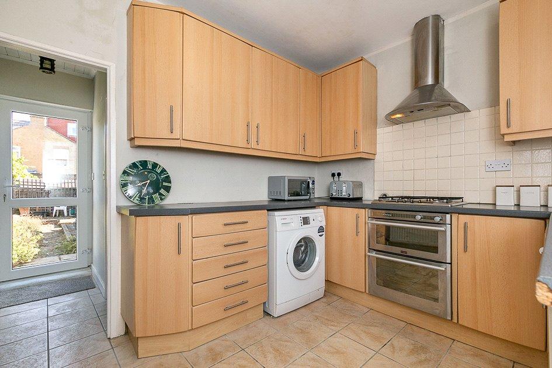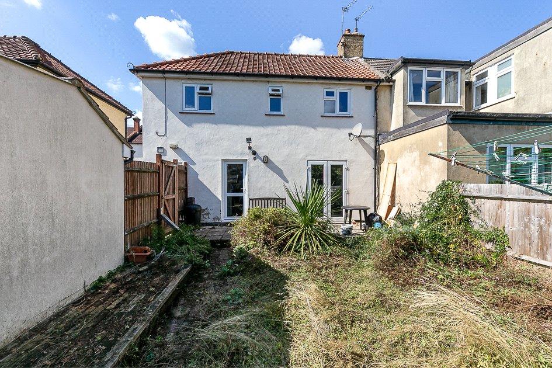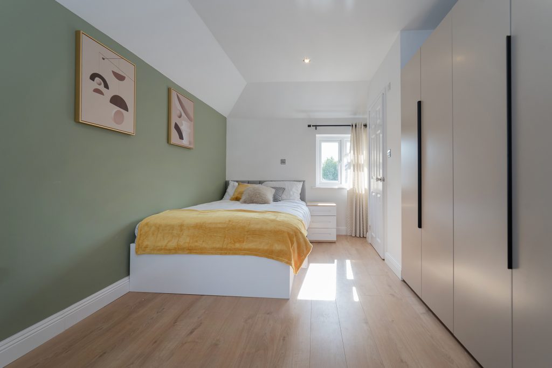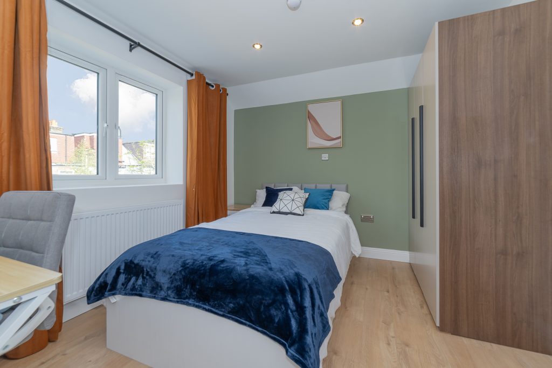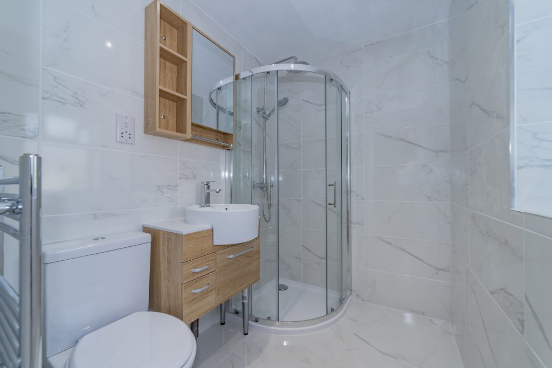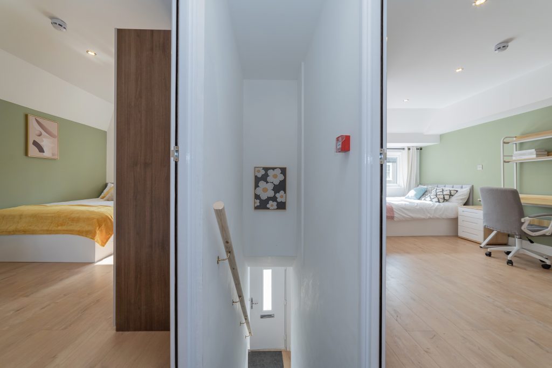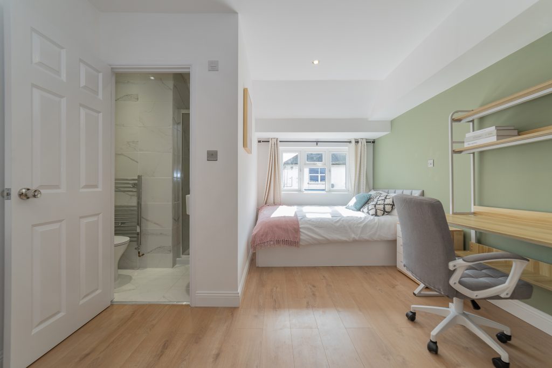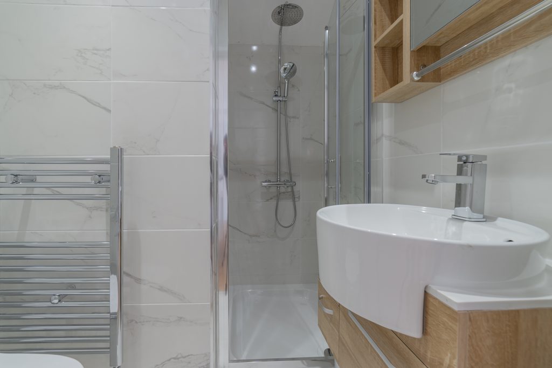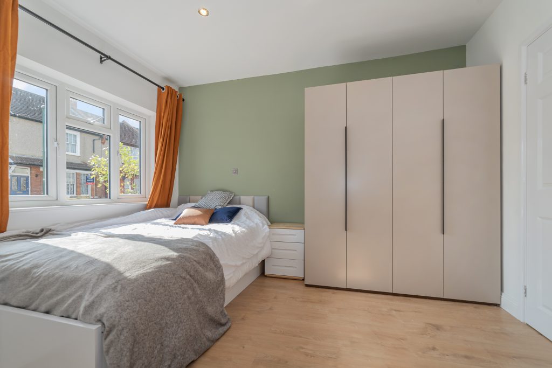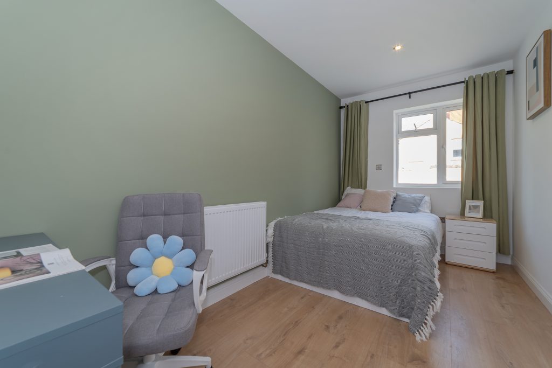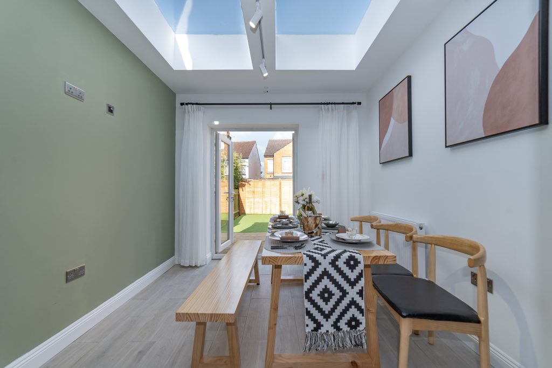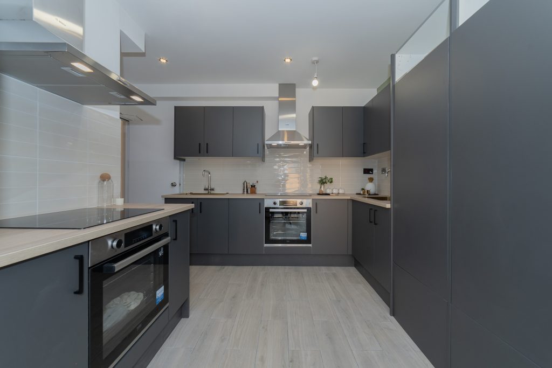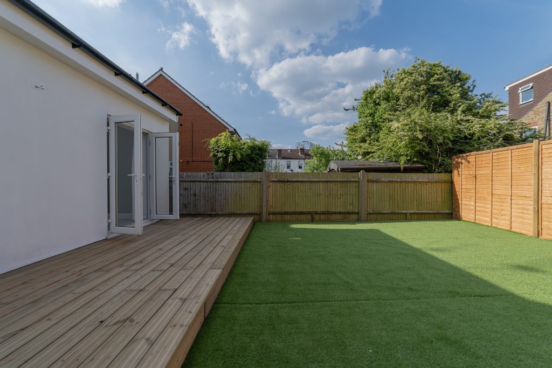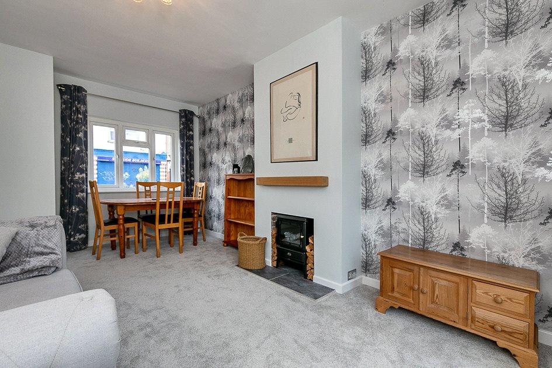
Collingwood Road, Sutton
Residential to HMO Conversion
This property is originally a semi-detached three-bedroom single-family dwelling with a single-storey detached garage nestled within Sutton’s Area of Potential Intensification.
Features
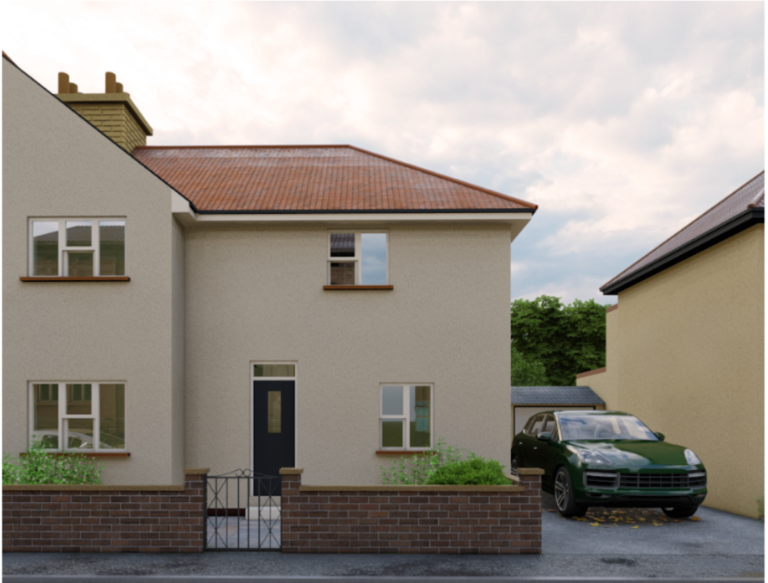
About the Property
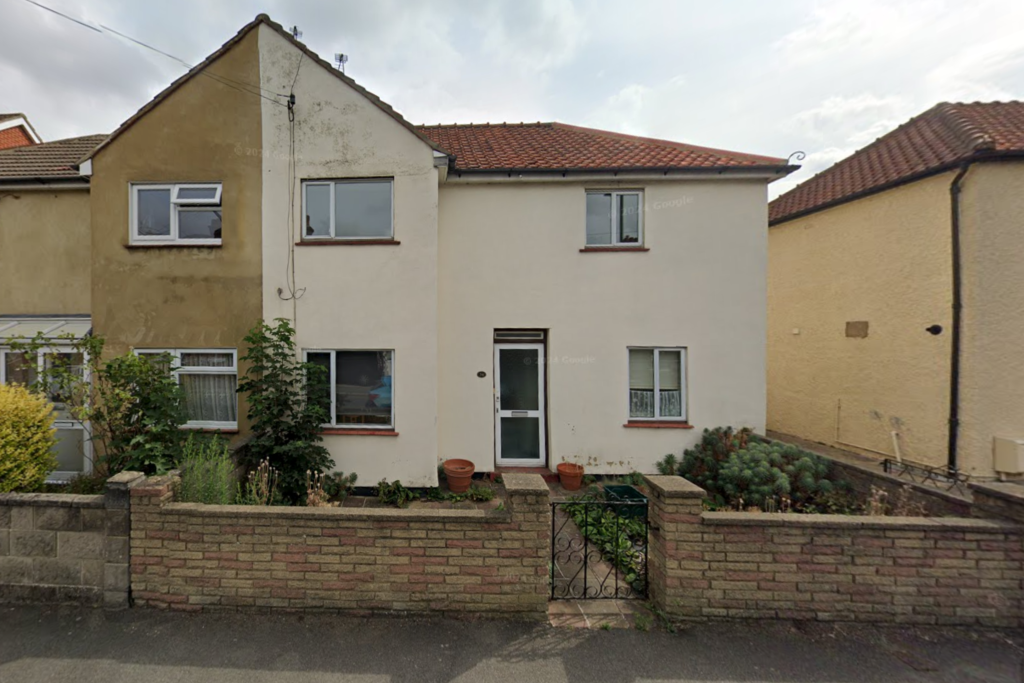
This property showcases our planning strategy of converting an existing 3-bedroom semi-detached dwelling with a single-storey detached garage into a 6-Bedroom HMO through external extensions and internal alterations.
Our goal is to convert this property into a 6-bedroom HMO through the approved rear extensions and internal alterations.
The main house has a total area of 66.40sqm and through a series of granted planning applications, we have extended the property to 112.81sqm through:
- Ground Floor Rear Extension
- First-Floor Rear Extension
We acquired the property on December 2022, and the design and planning commenced on January 2023.
Building works started in October 2023 and were completed in May 2024.
Currently, a planning application involving the change of use of the property from C3 to C4 (Small HMO) is ongoing and is set to be decided by the second half of 2024.




